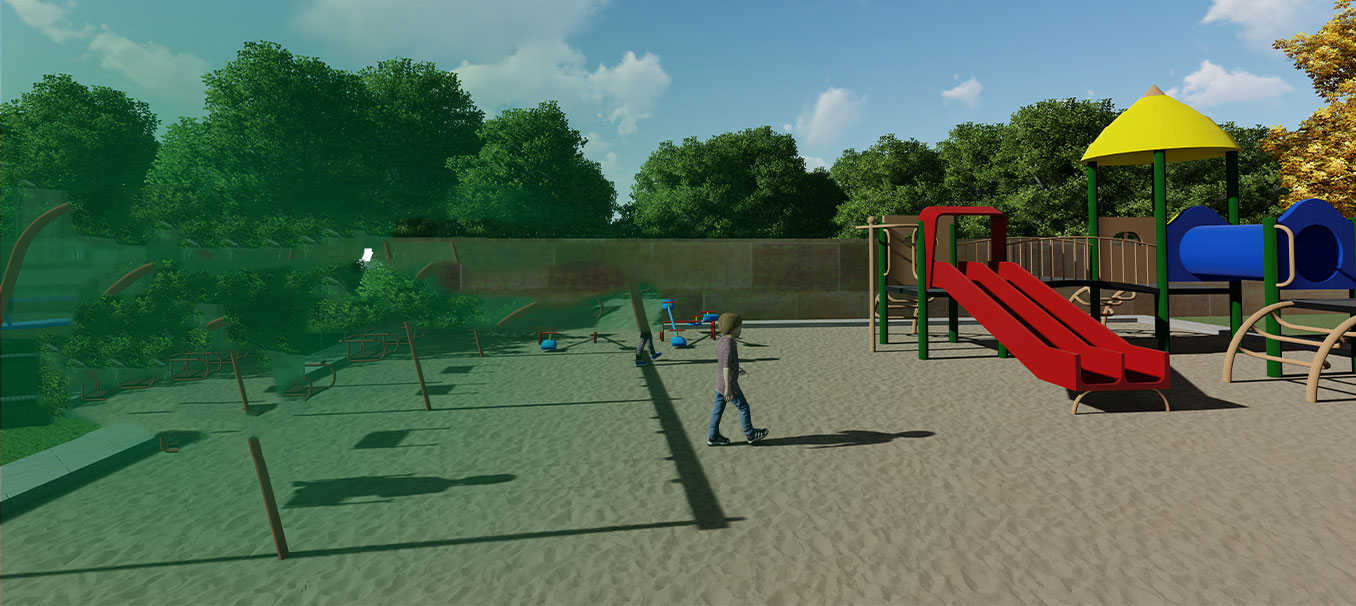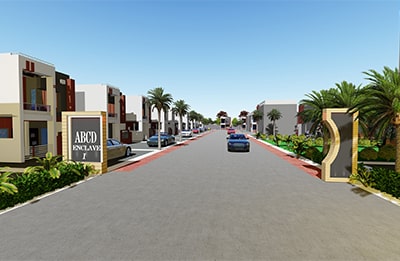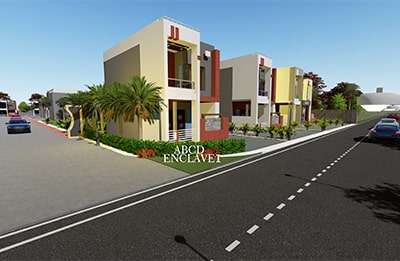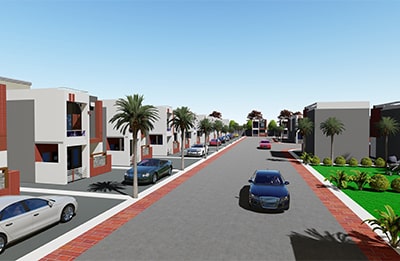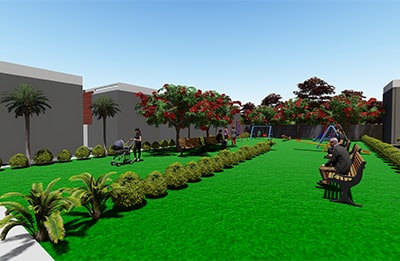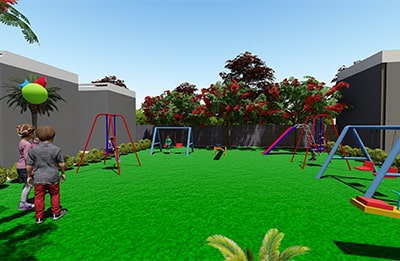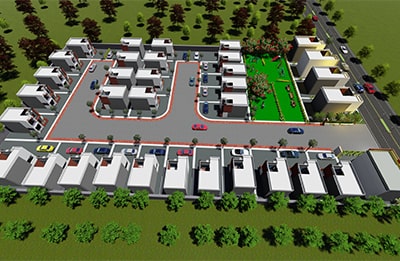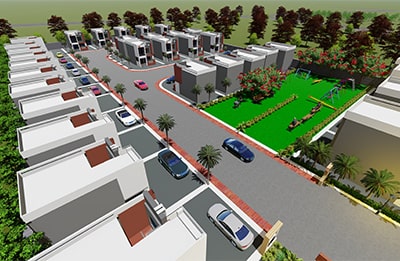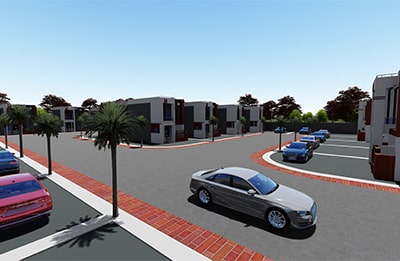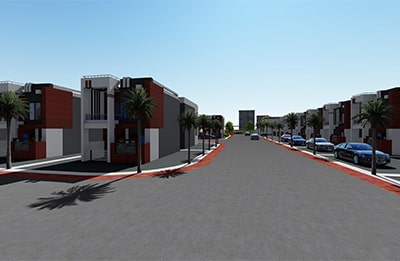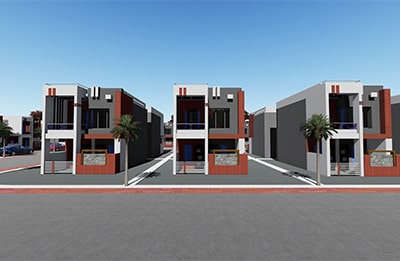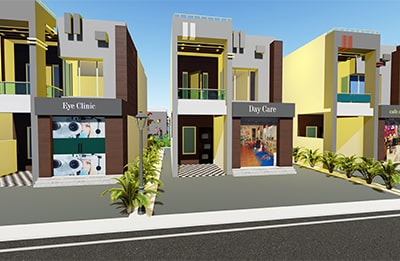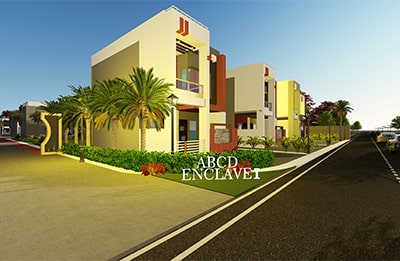PROJECT NAME: ABCD ENCLAVE-I TP 2, DHOLERA SIR
DEVELOPER: SMARTHOMES INFRASTRUCTURE PVT. LTD.
ABCD Enclave-I, a project launched by SmartHomes Infrastructure is the closest residential project from ABCD Building and about 1.5 km from to 250 Meters wide Expressway connecting Ahmedabad - Dholera - Bhavnagar. Located just a walk away from ABCD Building project comes under Development Phase 1 of Dholera SIR which is to be completed in 2022.
The Central Government has already approved construction of major components of the infrastructure facilities which include roads and allied services, ABCD Building Complex, Water Treatment, Sewage Treatment and Common Effluent Treatment Plants of worth Rs. 2,784 Crores for development of Phase 1.
Investment in this Project is likely to give exponentially high returns in future
QUICK FACTS ABOUT THE PROJECT
Old Survey No. 1406/1, New Survey No. 116|
Village: Bhadiyad |
Taluka: Dholera|
District: Ahmedabad |
Total Area: 2.8 Acres Approx. | Total No. of Plots: 33
Project Location of ABCD ENCLAVE 1
Comes under 250 meter expressway scheme
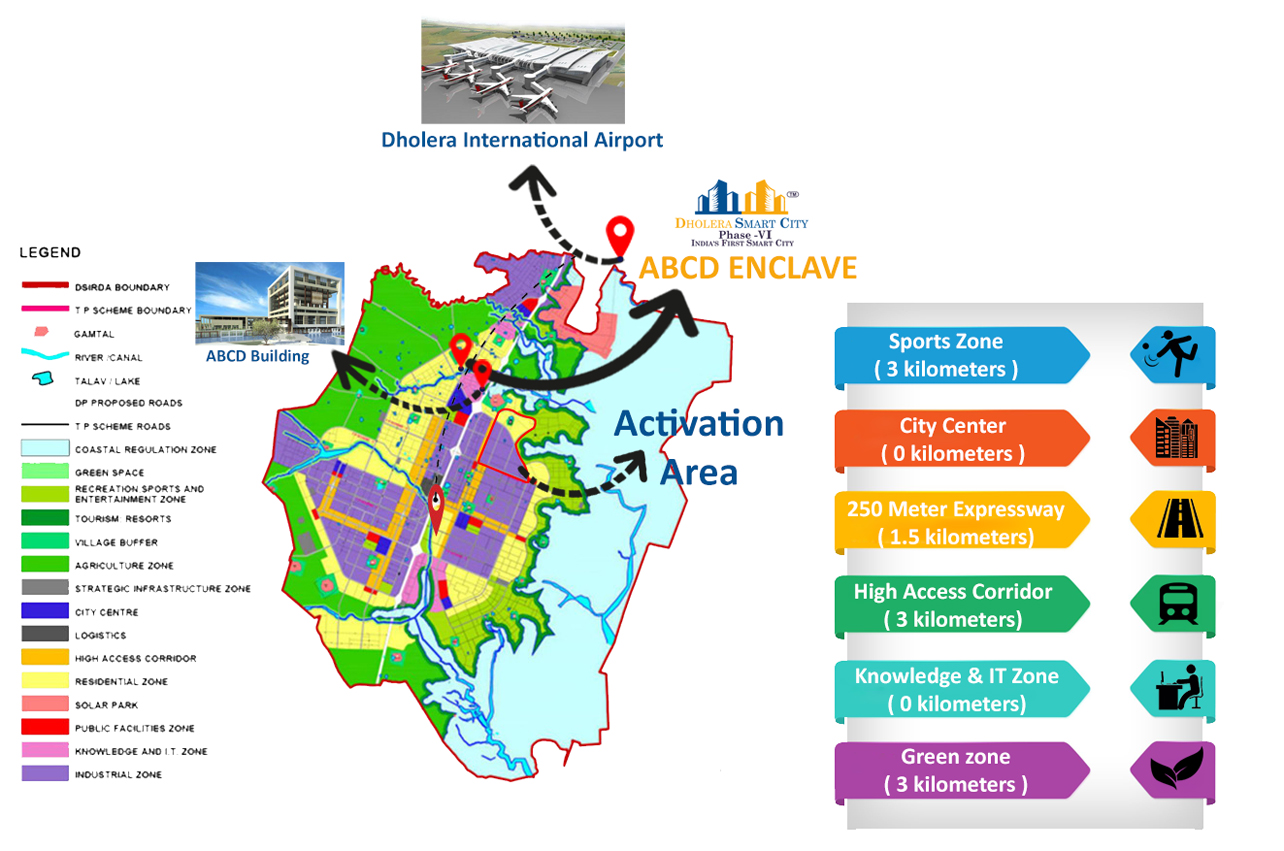
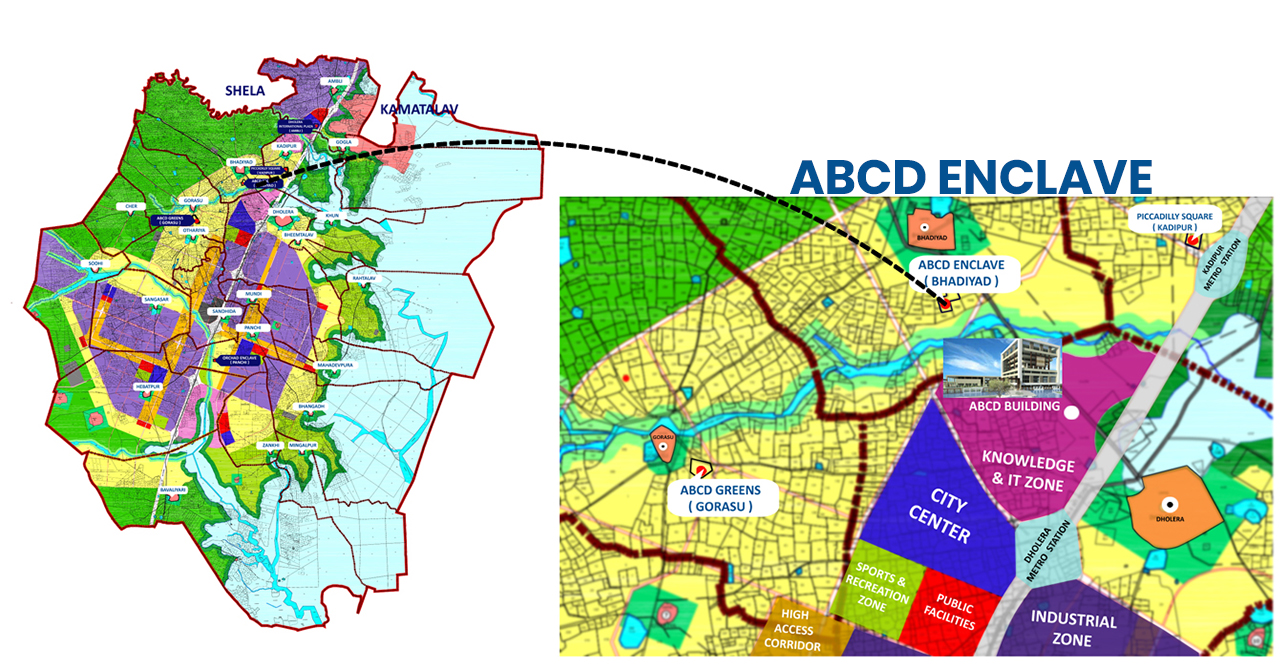
Location Advantage: ABCD Enclave-I inside TP 2, Village Bhadiyad, Dholera SIR!!!
- ✔ USP of Project is its Location, Location & Location!!!
- ✔ Project location comes under Expressway Scheme 2022.
- ✔ 1 minutes (Less than 500 meters) from ABCD Building (closest residential project from ABCD Building) 1.5 km from to 250 Meters wide Expressway connecting Ahmedabad - Dholera - Bhavnagar & Metro connectivity.
- ✔ Comes under TP1 & TP2 2022 Development Phase 1 scheme.
- ✔ 0 km from Dholera Knowledge & IT zone & Dholera City Center.
- ✔ 3 km from Activation area & High Access Corridor.
- ✔ 3 km from Public Facilities Zone & Sports & Recreation Zone.
- ✔ 2 km from Green Zone.
- ✔ 3 km from Industrial Zone.
- ✔ 5 minutes from proposed Chinese plant.
- ✔ 5 minutes from Tata Ion - Lithium Battery plant
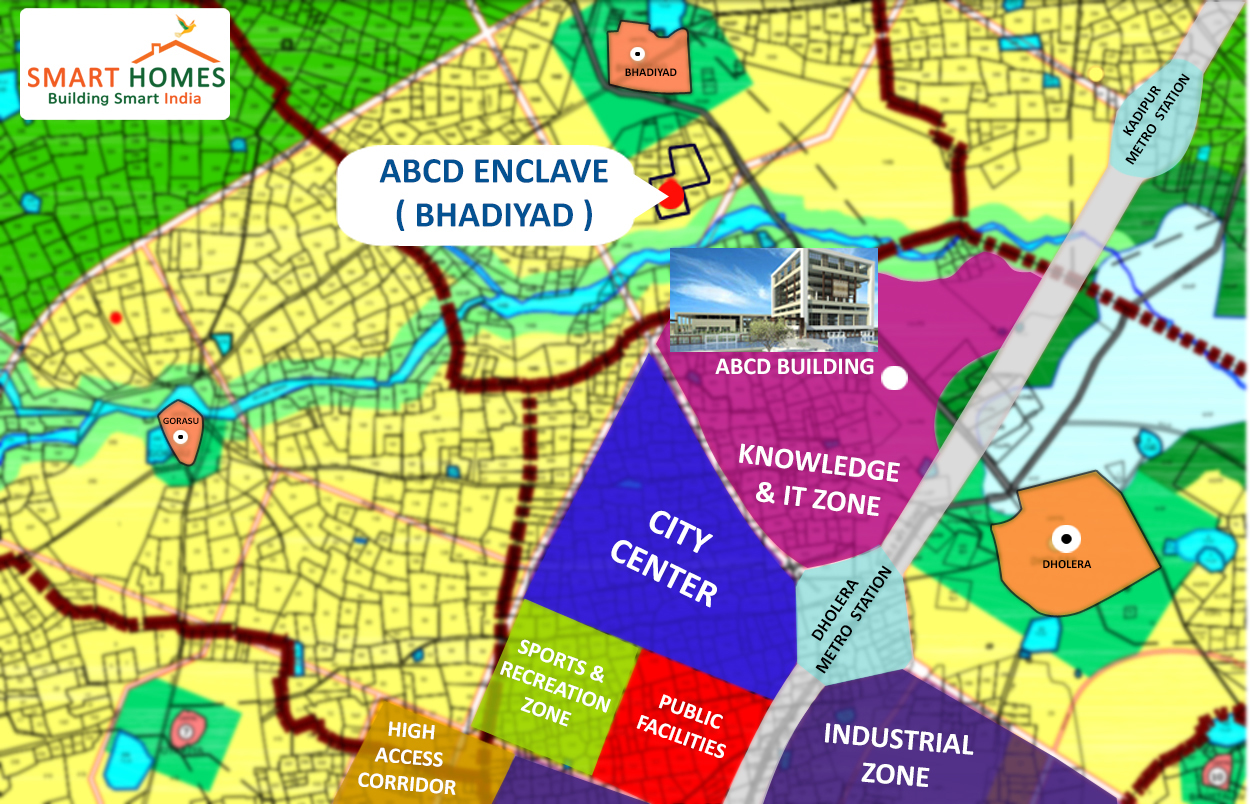
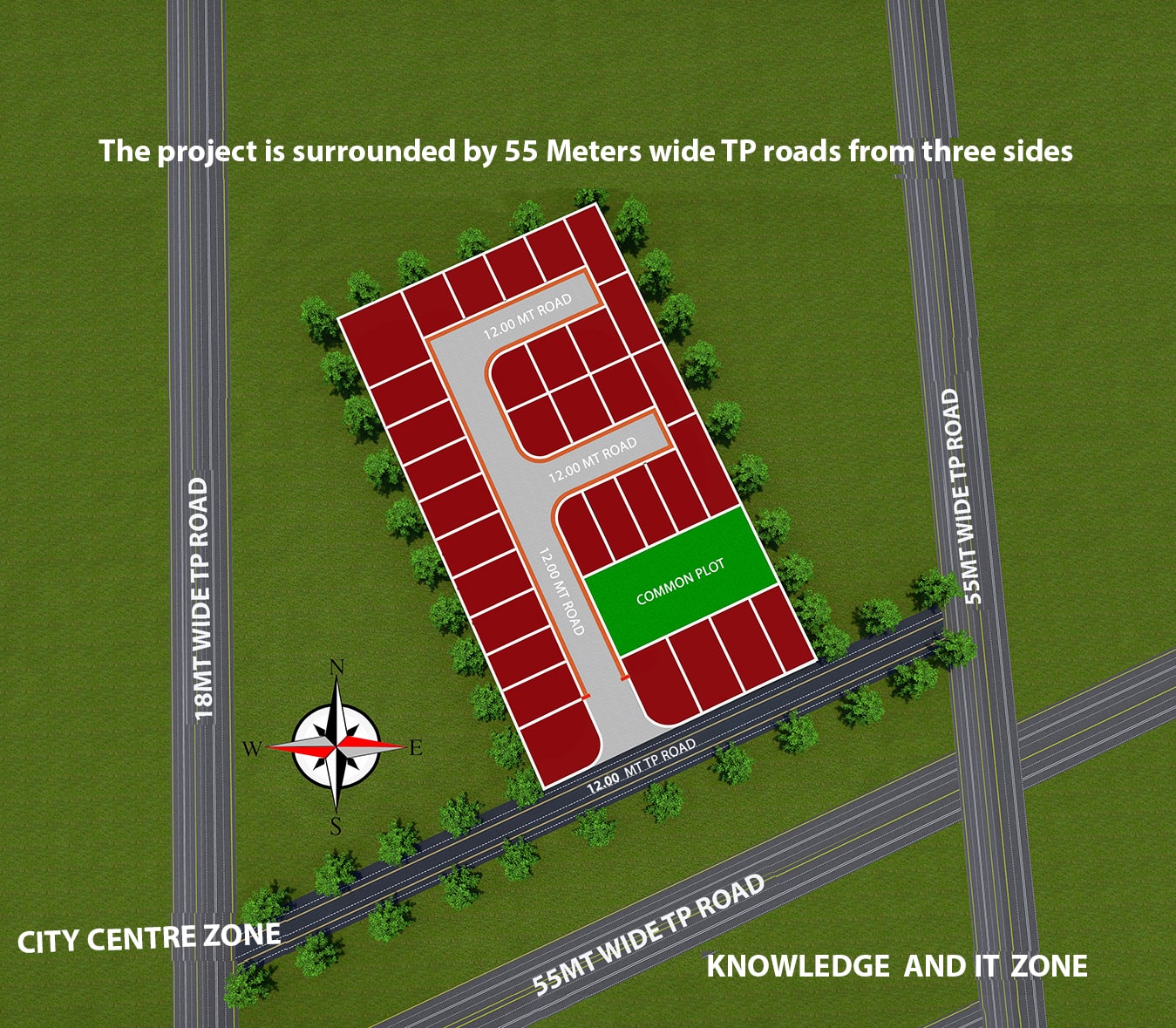
| ABCD ENCLAVE-I PLOTS AREA TABLE | |||||
|---|---|---|---|---|---|
| TP 2, Dholera SIR | New Survey Number: 116 | Village: Bhadiyad | Taluka: Dholera | |||||
| Sub Plot No. | Area in Sq Yards | Area in Sq feet | Status | ||
| 1 | 425.61 | 3830.44 | Sold out | ||
| 2 | 529.36 | 4764.21 | Sold out | ||
| 3 | 531.89 | 4786.98 | Sold out | ||
| 4 | 532.38 | 4791.40 | Sold out | ||
| 5 | 375.51 | 3379.60 | Sold out | ||
| 6 | 355.24 | 3197.12 | Sold out | ||
| 7 | 355.24 | 3197.12 | Sold out | ||
| 8 | 355.24 | 3197.12 | Sold out | ||
| 9 | 575.59 | 5180.25 | Sold out | ||
| 10 | 455.99 | 4103.85 | Sold out | ||
| 11 | 352.81 | 3175.29 | Sold out | ||
| 12 | 352.81 | 3175.29 | Sold out | ||
| 13 | 354.41 | 3189.68 | Sold out | ||
| 14 | 354.41 | 3189.68 | Sold out | ||
| 15 | 352.81 | 3175.29 | Sold out | ||
| 16 | 352.81 | 3175.29 | On Hold | ||
| 17 | 455.99 | 4103.85 | Sold out | ||
| 18 | 455.99 | 4103.85 | Sold out | ||
| 19 | 352.81 | 3175.29 | On Hold | ||
| 20 | 352.81 | 3175.29 | On Hold | ||
| 21 | 352.81 | 3175.29 | Sold out | ||
| 22 | 352.81 | 3175.29 | Sold out | ||
| 23 | 696.19 | 6265.67 | On Hold | ||
| 24 | 351.88 | 3166.91 | Sold out | ||
| 25 | 351.88 | 3166.91 | On Hold | ||
| 26 | 351.88 | 3166.91 | Sold out | ||
| 27 | 351.88 | 3166.91 | Sold out | ||
| 28 | 351.88 | 3166.91 | Sold out | ||
| 29 | 351.88 | 3166.91 | Sold out | ||
| 30 | 351.88 | 3166.91 | Sold out | ||
| 31 | 351.88 | 3166.91 | Sold out | ||
| 32 | 351.88 | 3166.91 | Sold out | ||
| 33 | 519.86 | 4678.66 | Sold out | ||
Proposed Development @ Abcd enclave-I
AMENITIES & FEATURES
- ✔ As per Dholera SIR GDCR norms the said plot can be used for
Commercial and Residential purposes both. - ✔ Gated society with compound wall, proper demarcation of Internal Plots and
an attractive Entrance Gate. - ✔ Common plot development like Park and Landscaping.
- ✔ Tree plantation and Street Lights inside Society.
- ✔ Provision for Water, Light and Drainage facilities
"The project is as per General Development Control Regulations (GDCR) & Development
Plan of Dholera SIR Development Authority (DSIRDA)"

